 |
Buildings |
| |
From a pen and ink sketch of the 1889 Shreveport Charity Hospital to the Emergency Care Center renovation in 2008, this section contains images and descriptions of the buildings that document the history of the Louisiana State University Health Sciences Center in Shreveport. |
| |
| |
|
| Shreveport Charity Hospital (1889) |
| |
| Although the Shreveport Charity Hospital was established in 1876 at Pierre Avenue and Ford Street, there are no known photos or other depictions of that facility. The second hospital building was constructed 1889 on a four-acre parcel at Texas Avenue and Murphy Street. This lithograph printed by Clarke & Courts of Galveston shows the 2-story frame structure that measured 215 feet long and 38 feet wide. |
| |
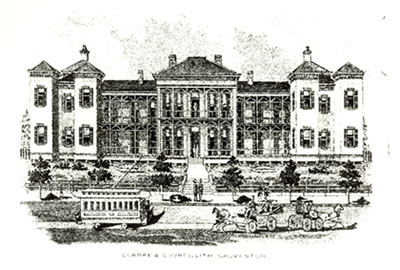 |
| |
| |
Shreveport Charity Hospital (1904) |
| |
| The third Shreveport Charity Hospital, completed at a cost of $79,815, was also located at Texas Avenue and Murphy Street. This modern three-story building opened on June 1, 1904 with space to house 180 patients in six furnished wards. Notable features included an elevator, screened windows, and a telephone. |
| |
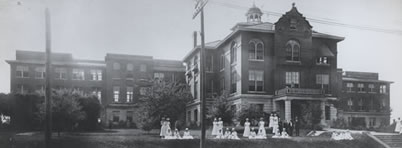 |
| |
| |
Shreveport Charity Hospital Renovations (1927) |
| |
| A fire on the evening of March 27, 1926 destroyed a wing of the Texas Avenue Shreveport Charity Hospital, causing $20,000 in damages. The $240,000 renovation project resulted in a much safer, fireproof facility. |
| |
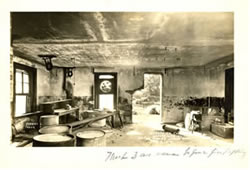 |
|
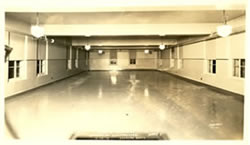 |
|
Unit 3 Ward 9 looking north as it was
before the renovation and fireproofing on September 28, 1927 |
|
Unit 3 Ward 9 looking north after the
renovation and fireproofing on
December 16, 1927 |
|
| |
| |
Shreveport Charity Hospital (1928) |
| |
| Hospital personnel gather on the lawn of the newly renovated building at Texas Avenue and Murphy Street. |
| |
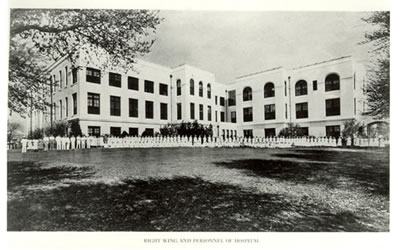 |
| |
| |
Confederate Memorial Medical Center – An Architect’s Vision (1949) |
| |
| Everything was in place for a new building at a new location. A twenty-three acre plot of land had been purchased at the southeast corner of Kings Highway and Linwood Avenue. Associated Hospital Architects was chosen to design the building. The $6,039,000 bid from the J.A. Jones Construction Company was accepted. The long-awaited groundbreaking for the new hospital facility took place on September 5, 1949. The new hospital even received a new name – Confederate Memorial Medical Center – derived from the major source of its funding. |
| |
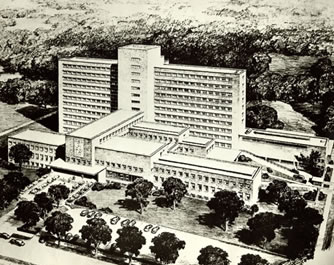 |
| |
| |
Confederate Memorial Medical Center (1953) |
| |
| After four years of construction, the new Confederate Memorial Medical Center was dedicated on June 3, 1953. The facility on Kings Highway was equipped to care for 950 patients, was staffed by 1,000 employees, and built at a cost of $10 million. |
| |
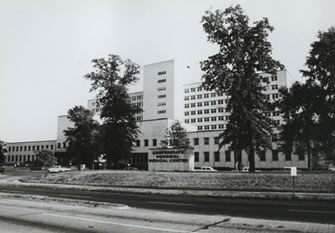
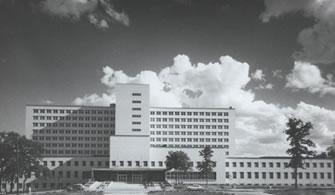
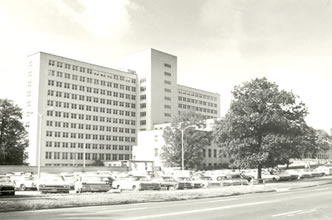 |
| |
| |
Women’s and Children’s Center (2001) |
| |
The Women’s and Children’s Center was dedicated on January 4, 2001, nearly six years after the $8.6 million was approved on June 18, 1995. The new 55,000 square foot building combined women’s and children’s outpatient services that had been spread out in six locations. The Center was built on a 9.5 acre plot of land at the corner of Linwood Avenue and Kings Highway, catty- cornered from the main LSU Medical Center complex. The State purchased this land for $2.38 million in 1993.
|
| |
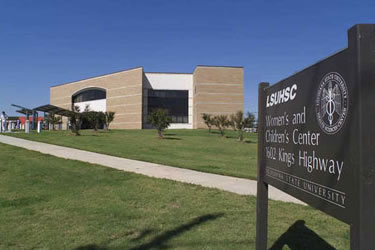 |
| |
| |
Mollie E. Webb Speech and Hearing Center (2002) |
| |
The Regional Center for Communications Disorders was established on June 14, 1973 for the evaluation and therapeutic treatment of children and adults with hearing or speech disorders. It was also used as a training facility for resident doctors and college students and served as a research facility. The $250,000 required for the construction, equipment and initial operation was provided by the Junior League; the U.S. Department of Health, Education and Welfare through the Division of Vocational Rehabilitation; the State Department of Education; the Shreveport-Bossier Foundation and the Caddo Foundation for Exceptional Children. The Center, operated by the Caddo Foundation, was housed in a renovated apartment at the Linwood Apartment Complex. On November 28, 1973, the Center was renamed the Mollie E. Webb Speech and Hearing Center in honor of the woman “who has been a moving force in any and all matters of the hard of hearing for many years.”
In 1979, the Center became part of the Department of Communications Disorders within the School of Allied Health Professions. An open house on March 10, 1989 formally marked the relocation of the Center to 2919 Southern Avenue. A new building for the Center was completed in November 2002 and is located at 3735 Blair Drive. |
| |
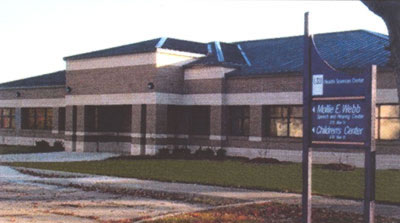 |
| |
| |
E. A. Conway Medical Center (transferred 2003) |
| |
| Signed into law on July 1, 2003, Act 872 of the 2003 Legislature transferred management of the E.A. Conway Medical Center in Monroe to the Louisiana State University Health Sciences Center in Shreveport. The E.A. Conway Medical Center opened in 1941 as the Northeast Louisiana Charity Hospital. |
| |
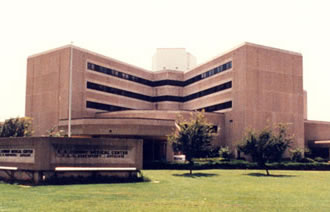 |
| |
| |
Feist-Weiller Cancer Center (2004) |
| |
| The $14 million Feist-Weiller Cancer Center, an outpatient treatment facility, was dedicated on October 14, 2004 and opened to patients four days later. The four-story, 55,000 square foot center brought surgeons, radiologists, physicians and other health care professionals specializing in cancer screening and treatment together into one building. A combination of state, federal and private funding made this dream a reality. A $10 million capital outlay bill was signed by Governor Mike Foster on July 16, 1997 and two years later an additional $8 million was approved. Ground breaking ceremonies were held on December 7, 2001 and the building was topped off in November 2002.
The Center, part of the LSU Health Sciences Center in Shreveport, was recognized as a Center of Excellence in Cancer Research, Treatment and Education by the Louisiana Legislature in 1993 and was named the Feist-Weiller Cancer Center in 1997 following a generous philanthropic gift to honor the Feist and Weiller families. Jonathan Glass, M.D. is the founding Director of the Center.
The four-story building houses a patient centered library and the St. Jude Children’s Research Hospital Affiliate on the first floor, with outpatient examination rooms and treatment rooms on the 2nd and 3rd floors. The 4th floor is devoted to offices and meeting rooms. More information can be found at www.feistweiller.org |
| |
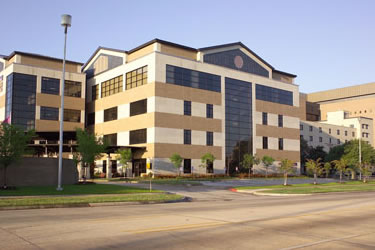 |
| |
| |
Ambulatory Care Center (2005) |
| |
| The first phase of occupancy for the long-awaited Ambulatory Care Center began on December 5, 2005 when the Psychiatry Clinic and Partners in Wellness opened for patient care. Additional clinics were opened in April, including general medicine, orthopedics, surgery, otolaryngology, oral surgery, dermatology, neurology/neurosurgery, and a number of specialty medicine clinics. Although the building had been accepted in early 2005, a lack of funding for equipment and personnel kept the new facility empty for months. Construction began in 2002 on the $24 million, 160,000 square foot outpatient center that was designed to centralize the services of nearly 20 clinics. |
| |
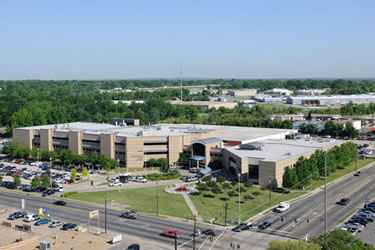 |
| |
| |
Huey P. Long Medical Center (transferred 2007) |
| |
| Signed into law on July 2, 2007, Act 220 of the 2007 Louisiana Legislature transferred management of the Huey P. Long Medical Center in Pineville to the Louisiana State University Health Sciences Center in Shreveport. The Huey P. Long Medical Center opened in 1938 as the Mid-State Charity Hospital. For additional information click here. |
| |
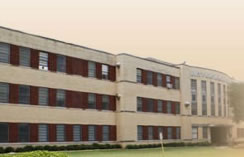 |
| |
| |
Emergency Care Center (renovated 2008) |
| |
| The first phase of the Emergency Care Center expansion and renovation project was opened to patients on October 15, 2008. Renovations on phase two began on October 20. When completed, the $15 million project will double the square footage, as well as doubling the number of beds in the unit. As with many building projects, the time from start to finish can extend over a number of years. Design work for the new Emergency Care Center began in November 2002. A lack of funding delayed progress and by May 2004, plans were still in the design phase. In February 2007, Carter Construction Company began the renovation work to add 24,000 square feet of new space. The resulting 40,000 square foot, completely renovated facility will have 54 private rooms, each with a telephone, television and clock. |
| |
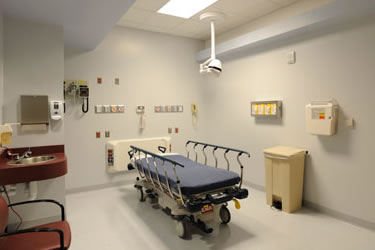 |
| |
| |
|
|
| |
| Nurses’ Residence (1954) |
| |
| Built adjacent to the Confederate Memorial Medical Center (CMMC) on Kings Highway, the Nurses’ Residence was constructed at a cost of $2,000,000. This dormitory and educational building housed the students in the Northwestern State College School of Nursing program who completed their clinical rotation at CMMC. |
| |
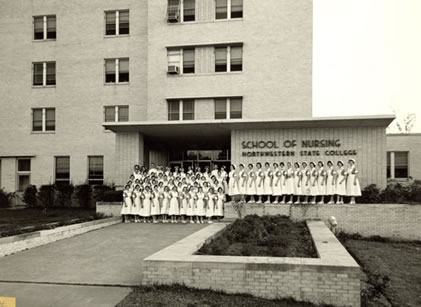 |
| |
| |
LSU Postgraduate School of Medicine in Shreveport – The Building That Was Never Built (1956) |
| |
In the early 1950s, Shreveport physicians sensed the need for postgraduate medical education. Interns, residents and physicians throughout the area would benefit from a series of one-day to five-day continuing medical education courses taught by members of the Hospital’s Visiting Staff. A building to accommodate these activities was funded and groundbreaking ceremonies for the Louisiana State University Postgraduate School of Medicine at the Confederate Memorial Medical Center took place on April 22, 1956, the opening day of Medical Education Week.
A foundation for the building was poured adjacent to the CMMC Hospital, but gubernatorial opposition led to the transfer of the remaining $1,847,879 from the medical school building fund to the state’s general fund, thereby permanently stopping construction and making this the building that was never built. |
| |
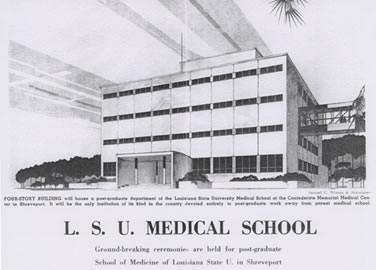 |
| |
| |
Linwood Apartments (purchased 1967) |
| |
| The LSU School of Medicine in Shreveport purchased the 296-unit Linwood Apartment complex located between Tulane and Cascade Streets from the Federal Housing Administration in 1967. Immediate plans were to use the apartments for the housing of students, interns, residents, and teaching staff. In 1969, seven of the buildings were renovated to house the first class of 32 medical students. |
| |
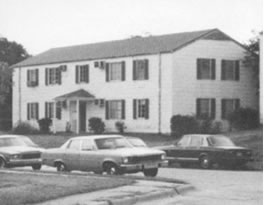 |
| |
| |
LSU School of Medicine in Shreveport (1975) |
| |
| Dedication ceremonies were held on October 28, 1975 to celebrate the completion of the medical school complex, which included five buildings with a combined total of 550,000 square feet. The five buildings included the main medical school building with lecture halls and administrative offices, a second building to house the library and special classrooms, another building to serve as the Family Practice Clinic, a mechanical building that contained the main power systems, and a volatile material storage building. The complex was constructed in between the Confederate Memorial Medical Center and the Nurses’ Residence. With the three structures connected, a thriving academic health sciences campus had been established in Shreveport. |
| |
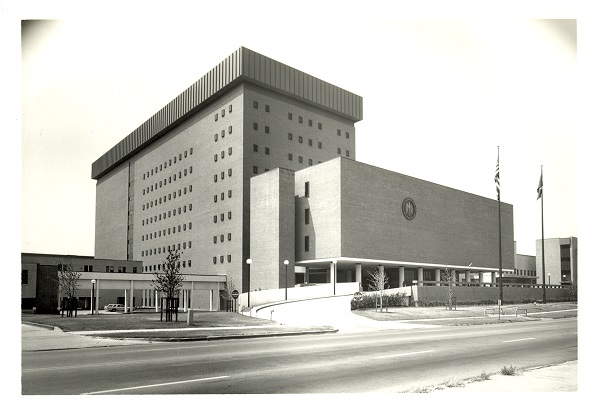 |
| |
| |
Student Union (2001) |
| |
| A new Student Union building, for the use of students in the Schools of Medicine, Graduate Studies and Allied Health Professions, was completed in April 2001. The $400,000 project was constructed and furnished solely through student fees and has 4,000 square feet of covered space. The facility was designed by Alliance, Inc. architects and constructed by Carter Construction Company. |
| |
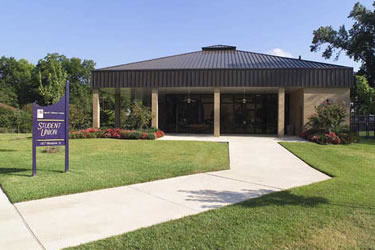 |
| |
| |
School of Allied Health Professions (2007) |
| |
| The new $12 million Allied Health building, located just south of the Health Sciences Center on the corner of Dowdell St. and Claiborne Ave., was occupied in September 2007. Numerous problems with exterior brickwork delayed the actual completion, but most of the interior space was usable. Plans for the five-story, 75,000 square foot building date back to 1995. The new facility houses the programs for Cardiopulmonary Science, Clinical Laboratory Sciences, Physician Assistant, Occupational Therapy, and Physical Therapy, as well as the Children’s Center and the Outpatient Rehabilitation Clinic. More information on the School of Allied Health Professions can be found here. |
| |
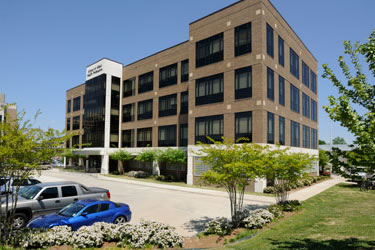 |
| |
| |
|
|
| |
| Pines Sanatorium (affiliated in 1948) |
| |
| In 1913, a group of concerned citizens, led by Mrs. Meyer Benson, established a very primitive facility (actually a tent), for the treatment of tuberculosis patients on what is now Greenwood Road in Shreveport. Mrs. Benson’s continued efforts led to the growth of the Pines Sanatorium with the construction of several buildings. In 1948, the Shreveport Charity Hospital took control of the Sanatorium where tuberculosis patients were treated until its closure in 1972. |
| |
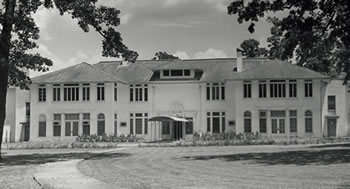 |
| |
| |
Veteran’s Administration Hospital (affiliated in 1967) |
| |
| Dr. Edgar Hull, Dean of the LSU Medical School and Mr. E.P. Whitaker, Director of the Veterans Administration Hospital, announced the affiliation of the two institutions on June 4, 1967. As a result of this agreement, the VA Hospital on Stoner Avenue in Shreveport became the temporary home of the medical school, allowing the first class to be registered in 1969. Classes were held here until the completion of the Medical School building in 1975. |
| |
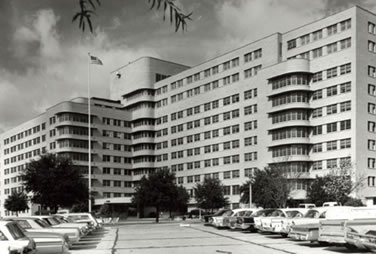 |
| |